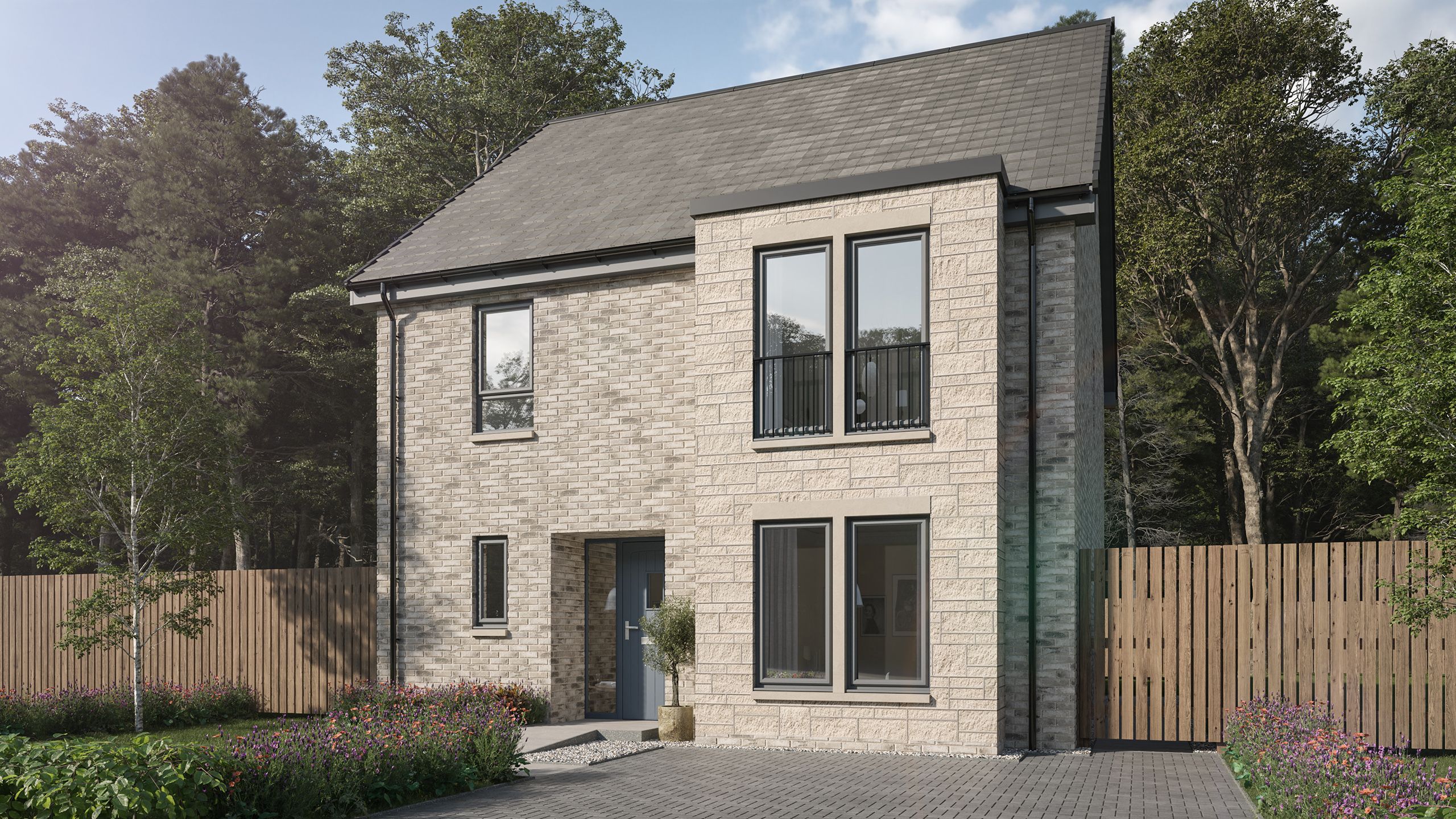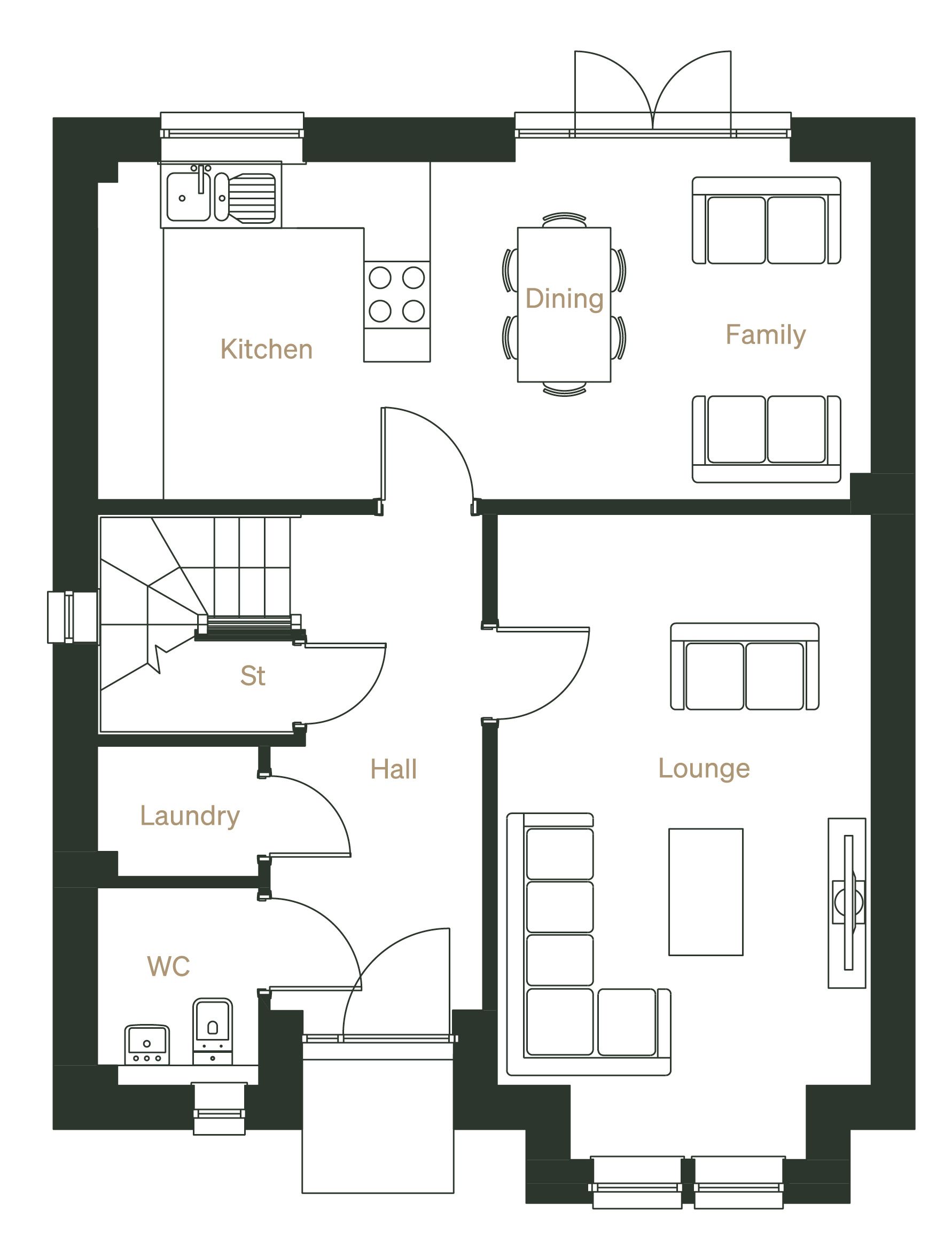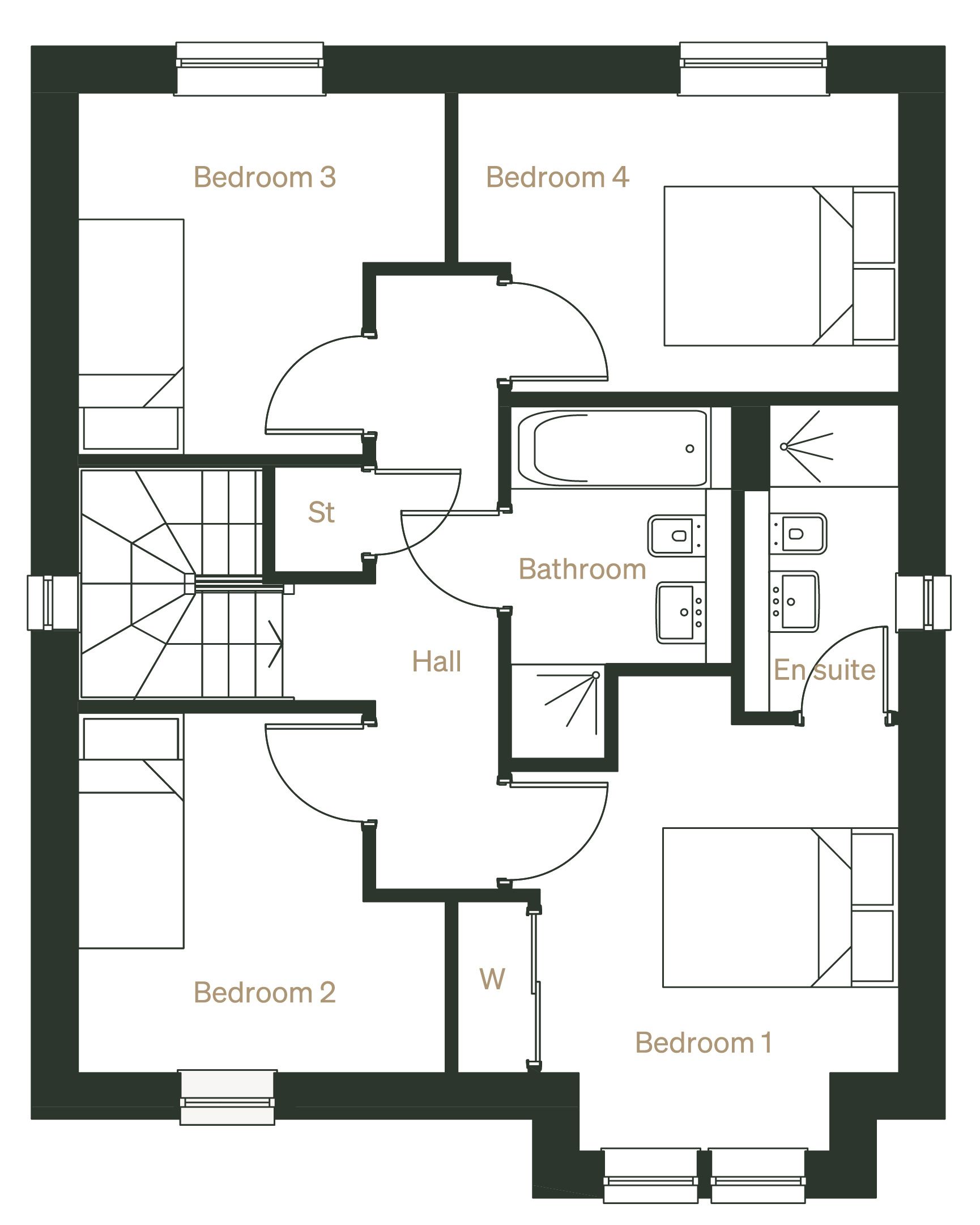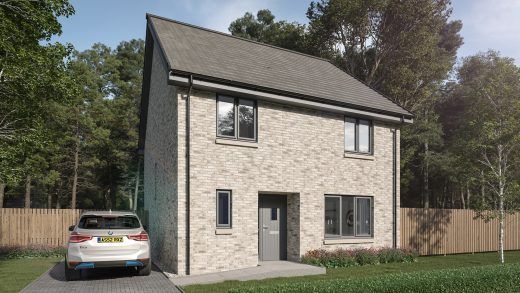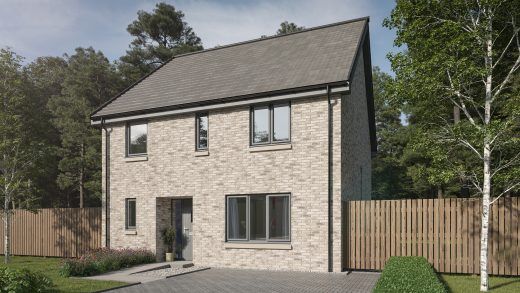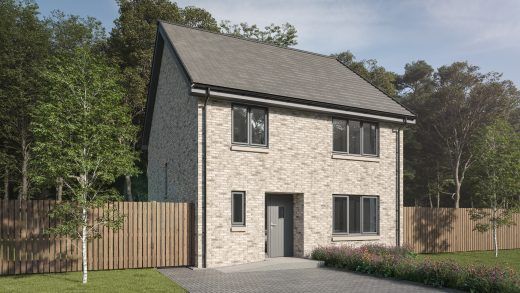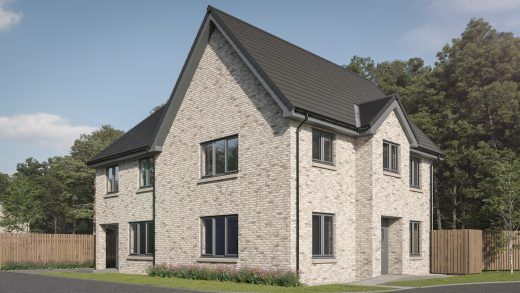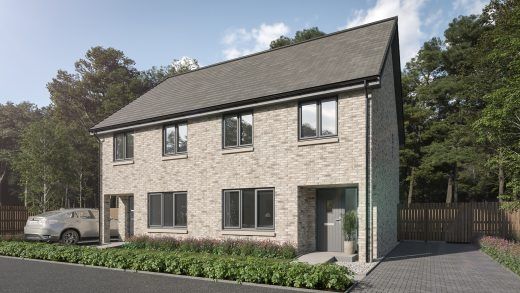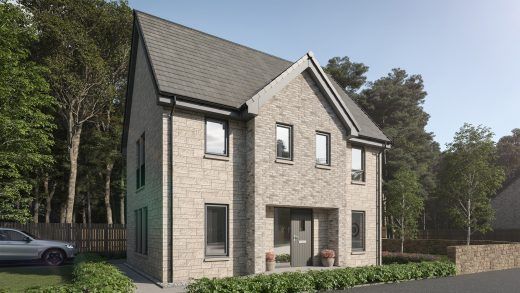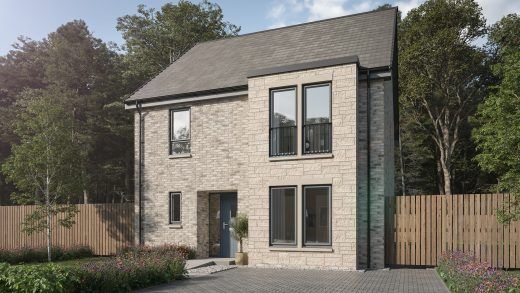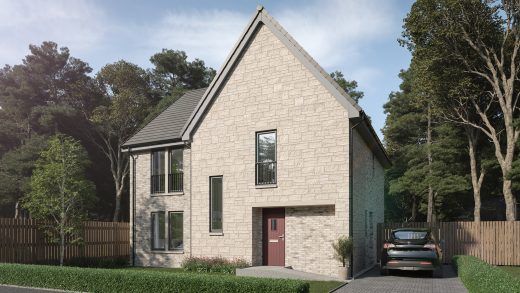The Mitchell features a spacious dining kitchen with French doors and open plan family space leading directly to the private back garden. Offering a versatile modern layout, the ground floor comprises of a separate formal lounge with feature bay with oversized windows, a WC, and bright open plan kitchen dining area. A separate laundry room and storage cupboard ensures maximum convenience. The studio designed kitchen includes a full suite of integrated Electrolux appliances. The space is complimented with under cabinet lighting and chic soft close cabinetry.
On the first floor there is a family bathroom with separate shower enclosure and additional dedicated storage space. The principal bedroom is enhanced by a bay window with Juliet balcony ensuring plenty of natural light. A spacious en-suite, and double fitted wardrobe ensure optimal convenience in this indulgent principal bedroom suite. Three additional bedrooms complete the first floor of this impressive family home. All bathrooms feature designer sanitaryware and Porcelanosa tiling.
