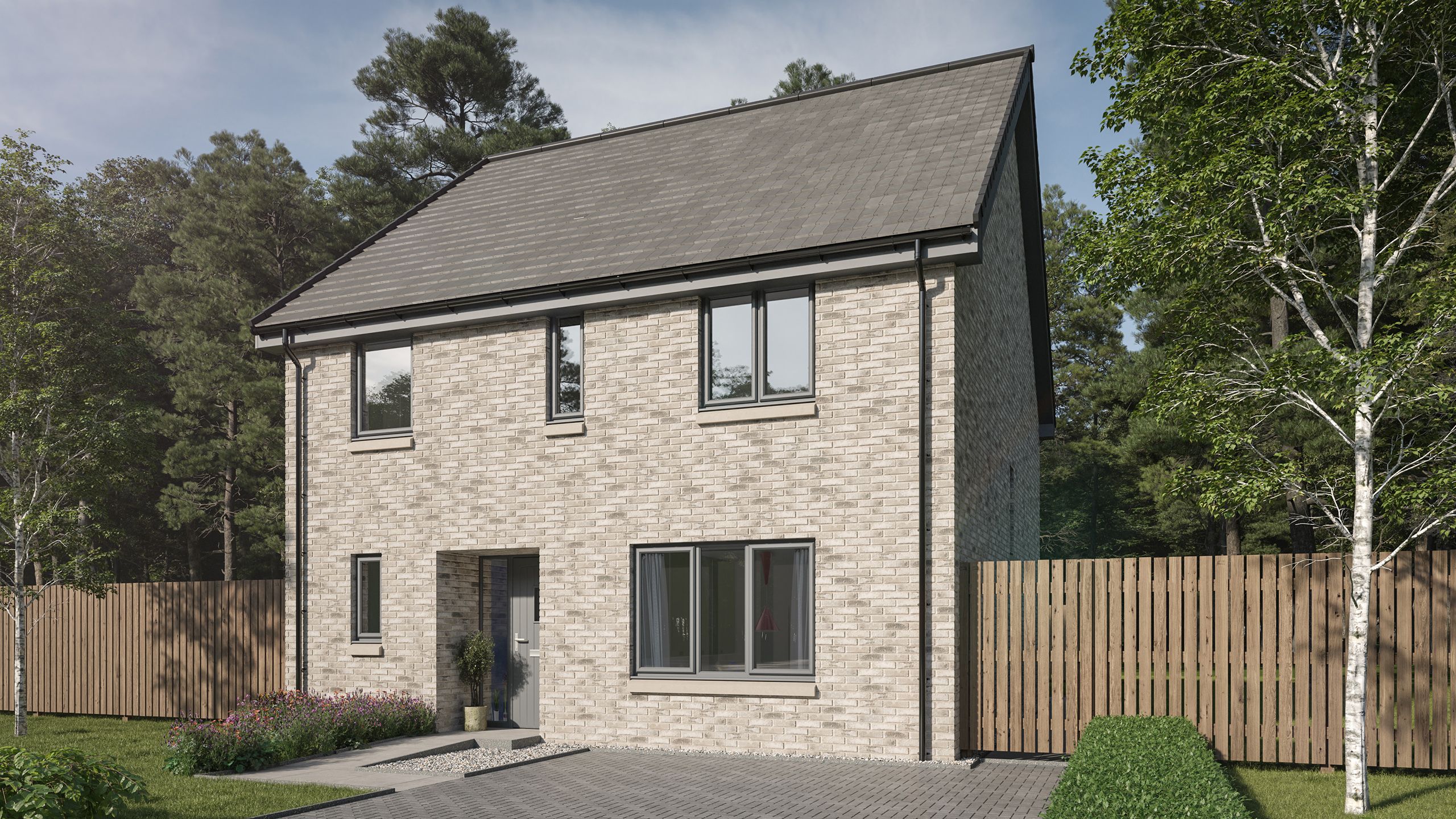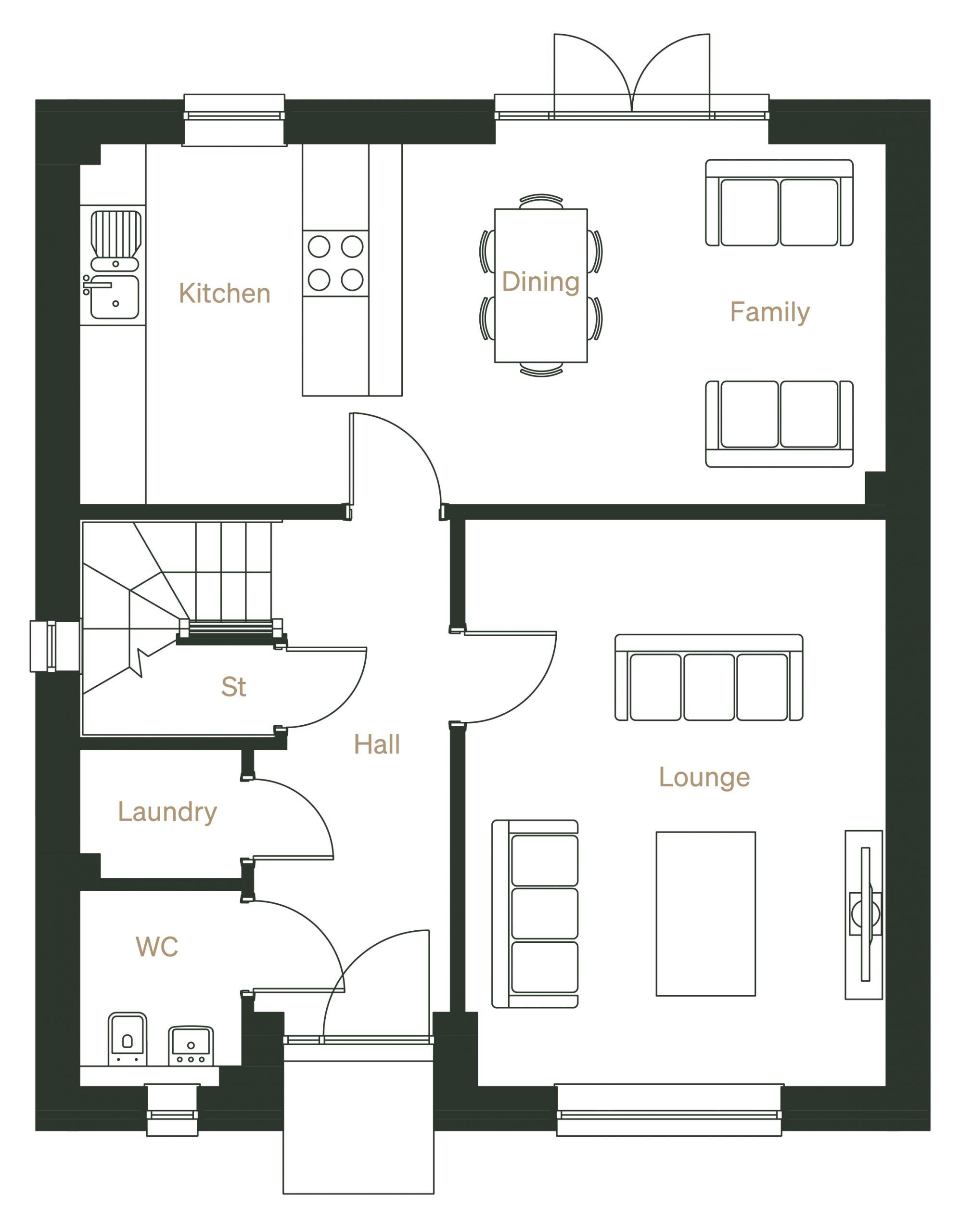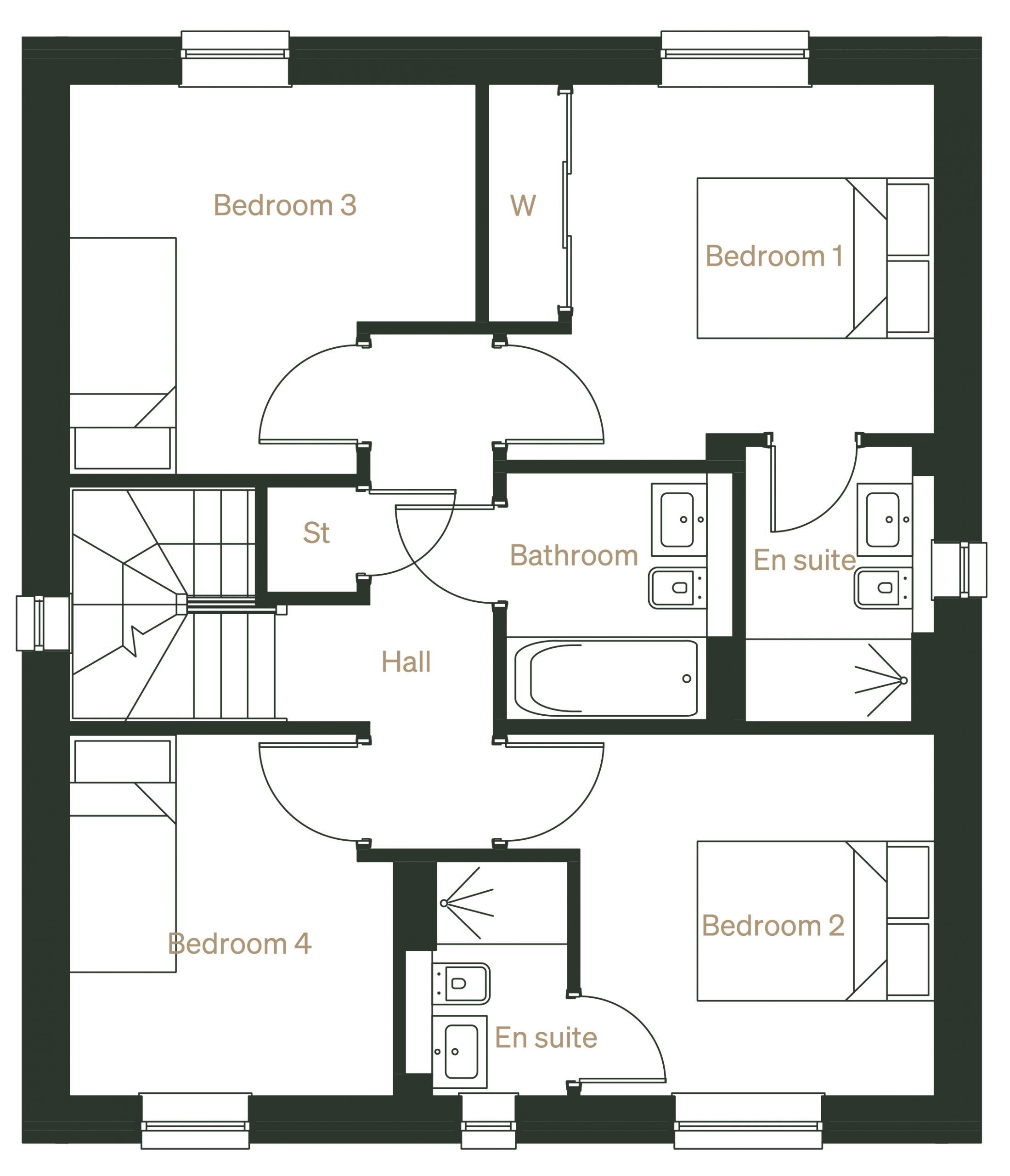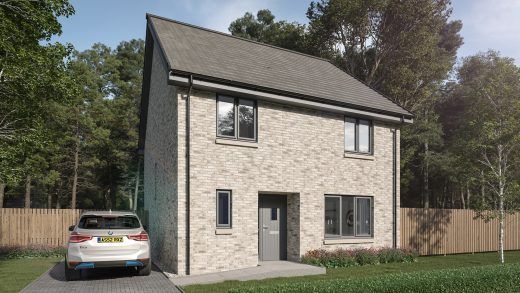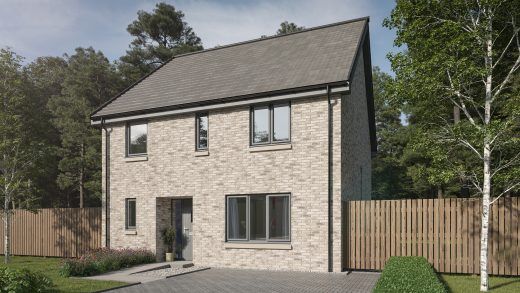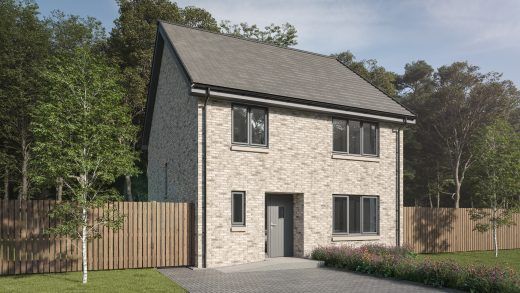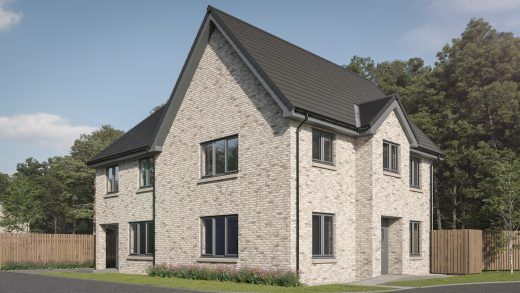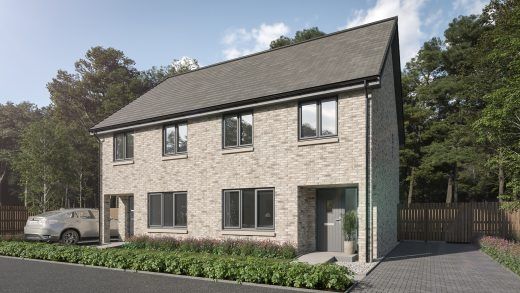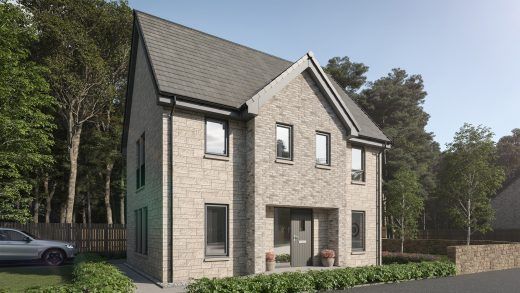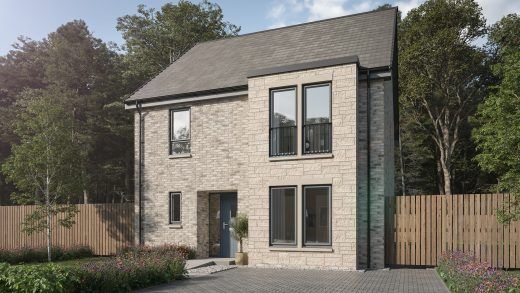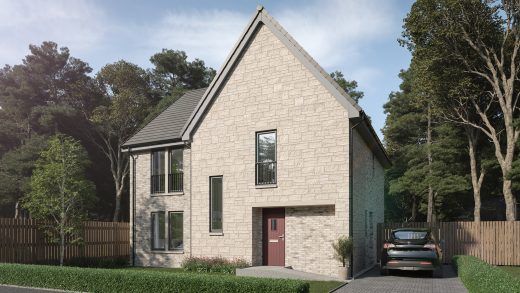An ideal home for growing families, the Drummond features a spacious dining kitchen with French doors and open plan family dining space leading directly to the private back garden.
The ground floor comprises of a separate formal lounge with oversized windows, a cloakroom WC, and a bright open plan kitchen dining area with plenty of room for entertaining guests. A separate laundry room and storage cupboard ensures maximum convenience. The studio designed kitchen features a social cooking peninsula and breakfast bar. Well-appointed for the modern chef, you’ll find a full suite of high-quality integrated Electrolux appliances.
The first floor houses four well-proportioned bedrooms. The principal bedroom features a set of fitted wardrobes with an en suite shower room. Bedroom two also features its own separate en suite with a double shower enclosure. All bathrooms feature designer sanitaryware and ceramic tiling. A family bathroom and additional dedicated storage space complete this lovely family home.
