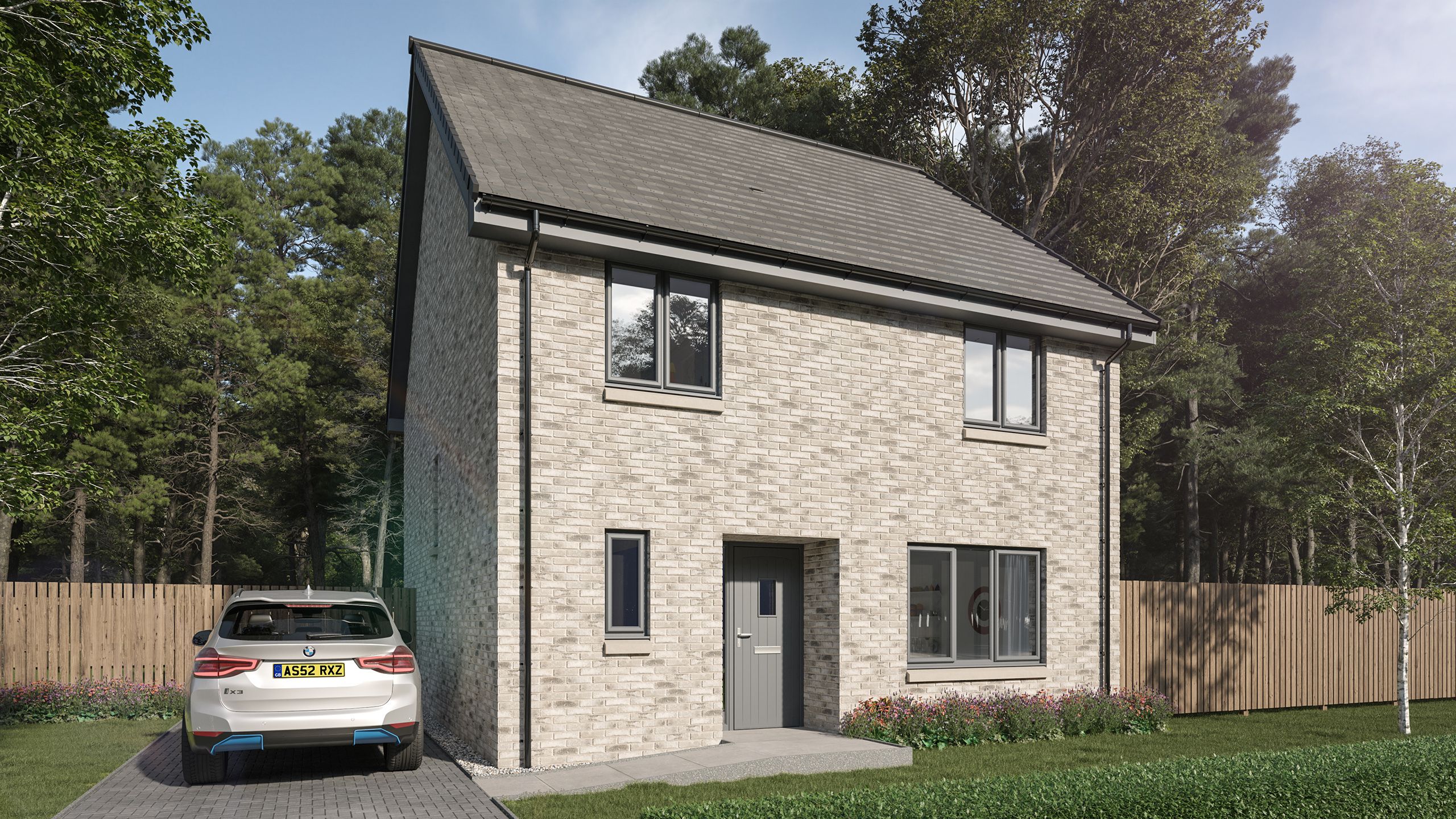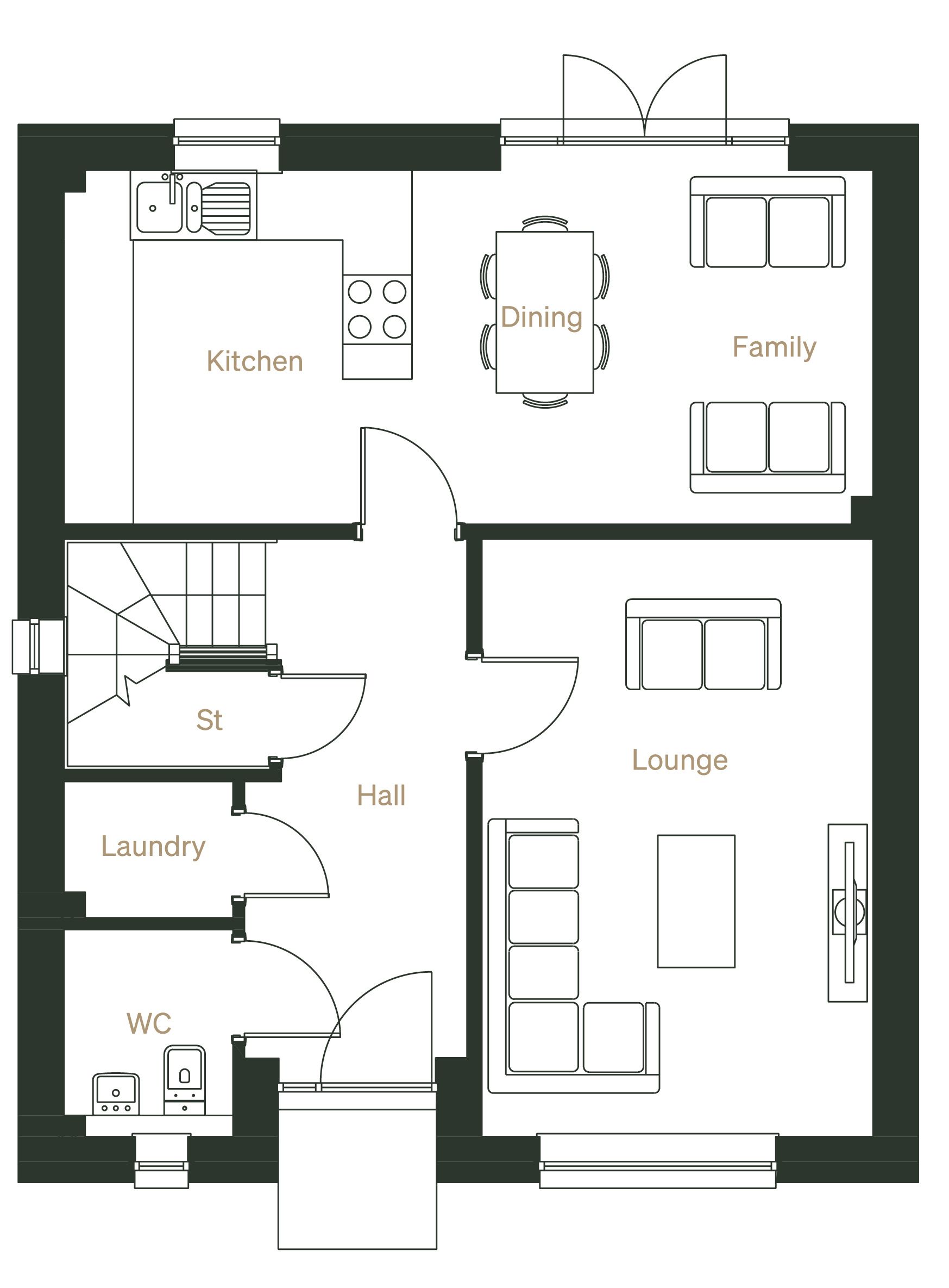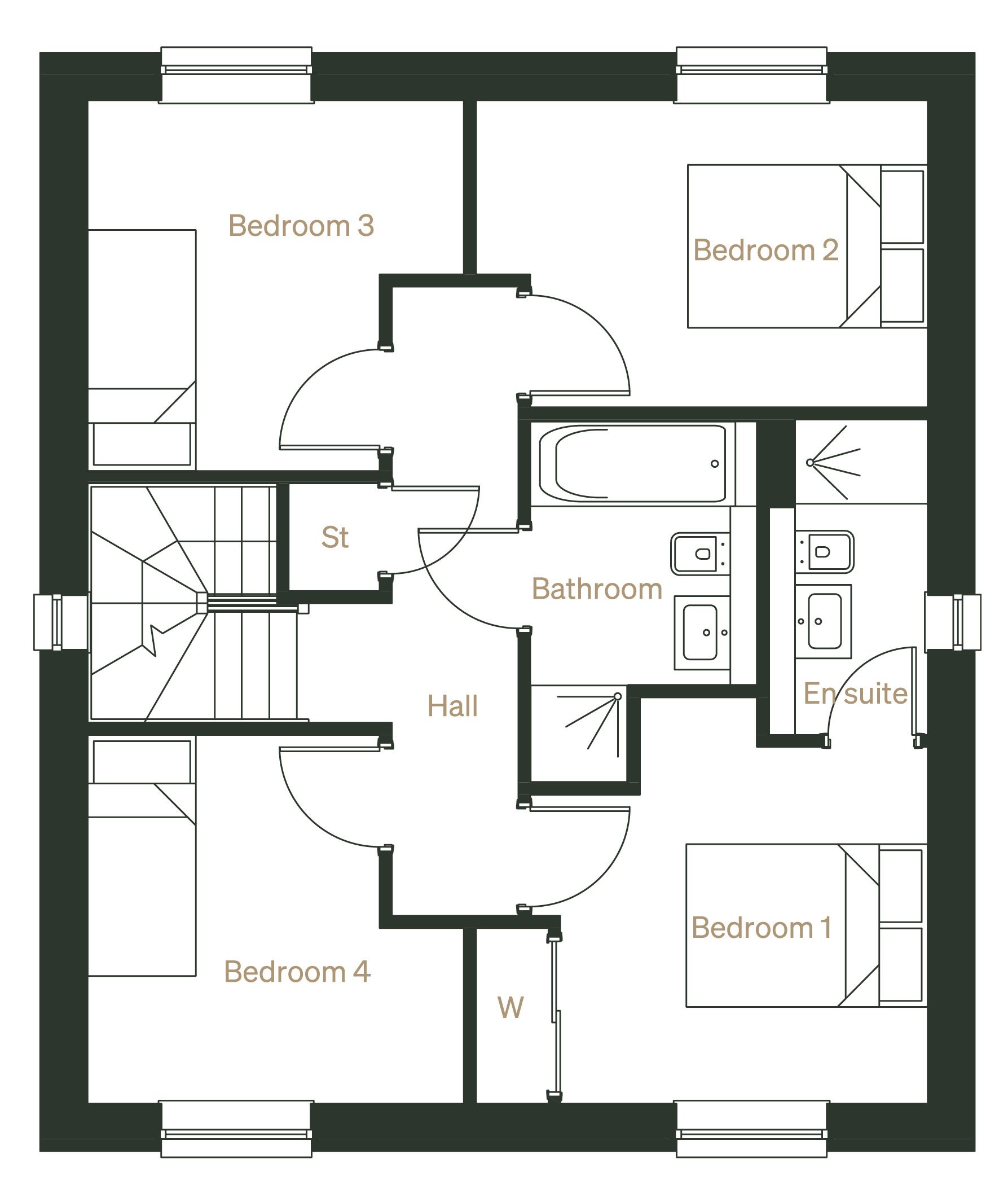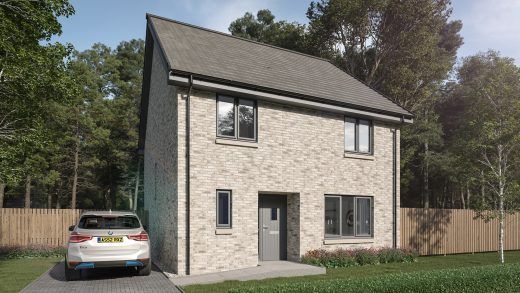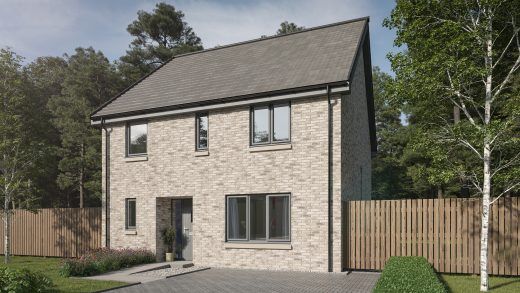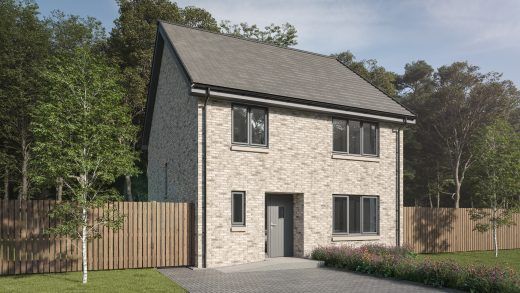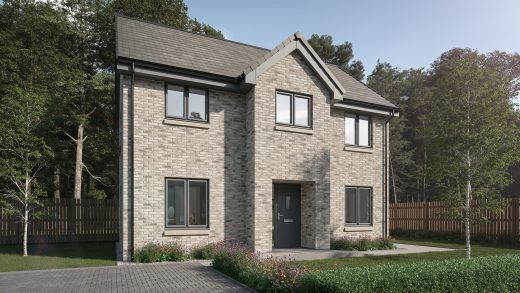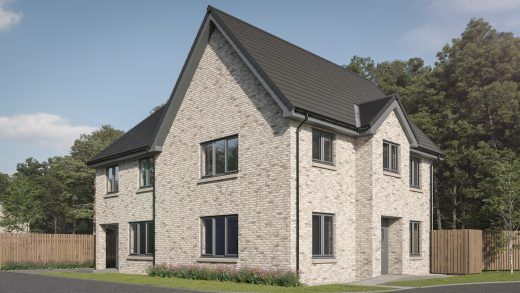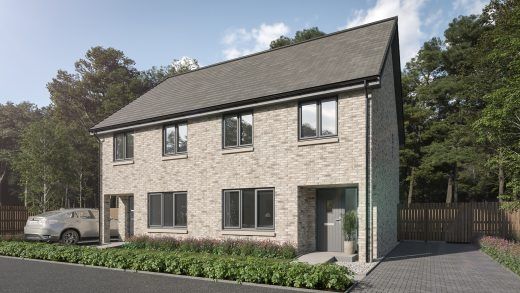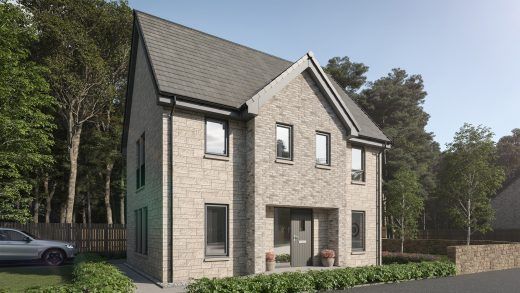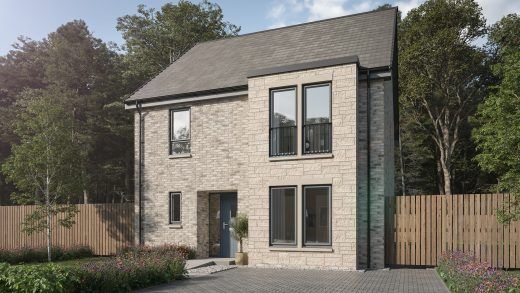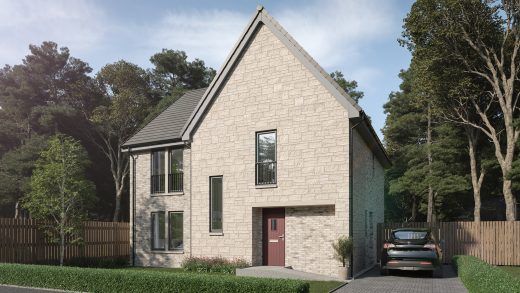The Hughes is an ideal detached four bedroom family home, perfect for a busy family. With a versatile layout, the ground floor accommodation comprises a spacious formal living room, cloakroom WC and handy laundry room to ensure maximum convenience.
The open plan kitchen and living-dining room is the heart of this home and benefits from French doors with additional fixed light windows that allow additional light to flood in. The studio designed kitchen includes a social cooking peninsula, and a full suite of high-quality integrated Electrolux appliances.
On the first floor there is a family bathroom with separate shower enclosure, and additional dedicated storage space to the landing. The principal bedroom suite is enhanced by a set of built-in fitted wardrobes, along with an en-suite with double shower enclosure. Three additional good-sized bedrooms complete the first floor of this unique family home.
