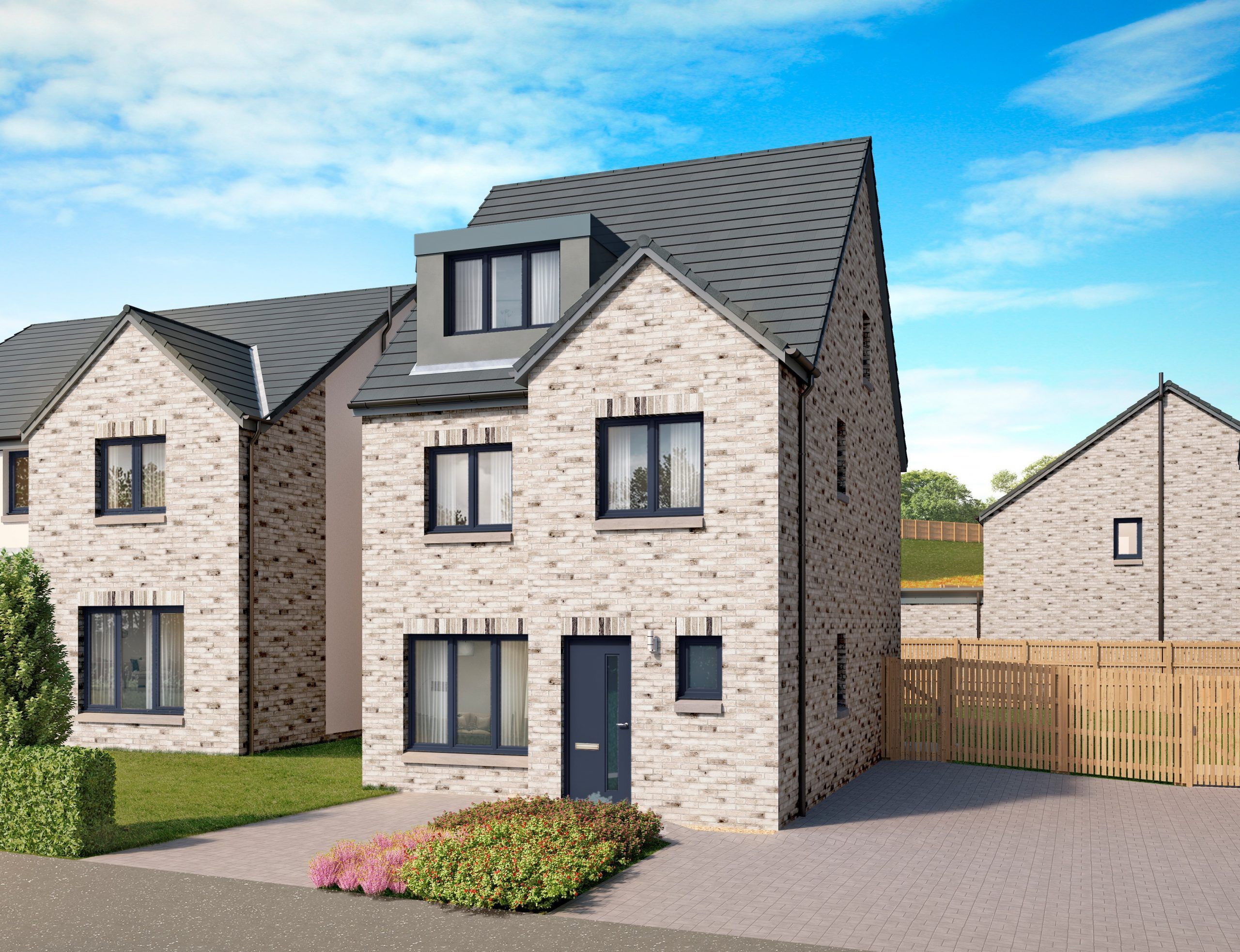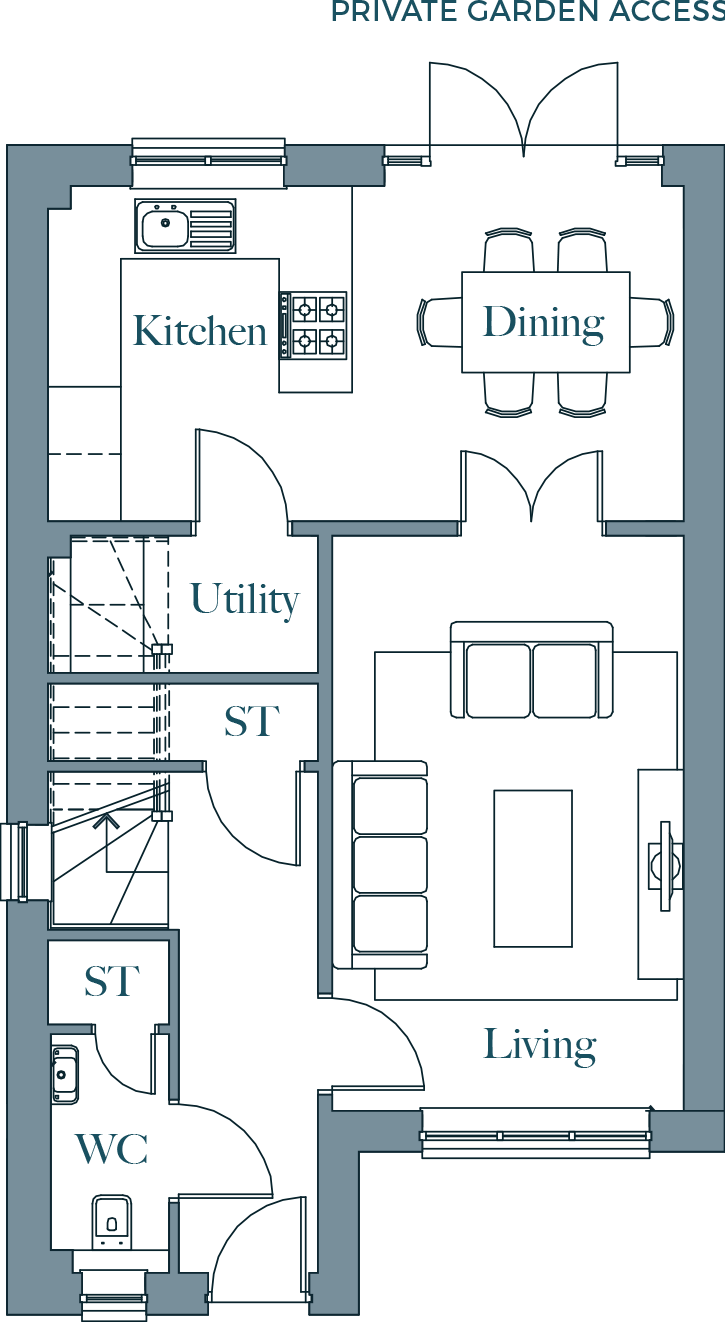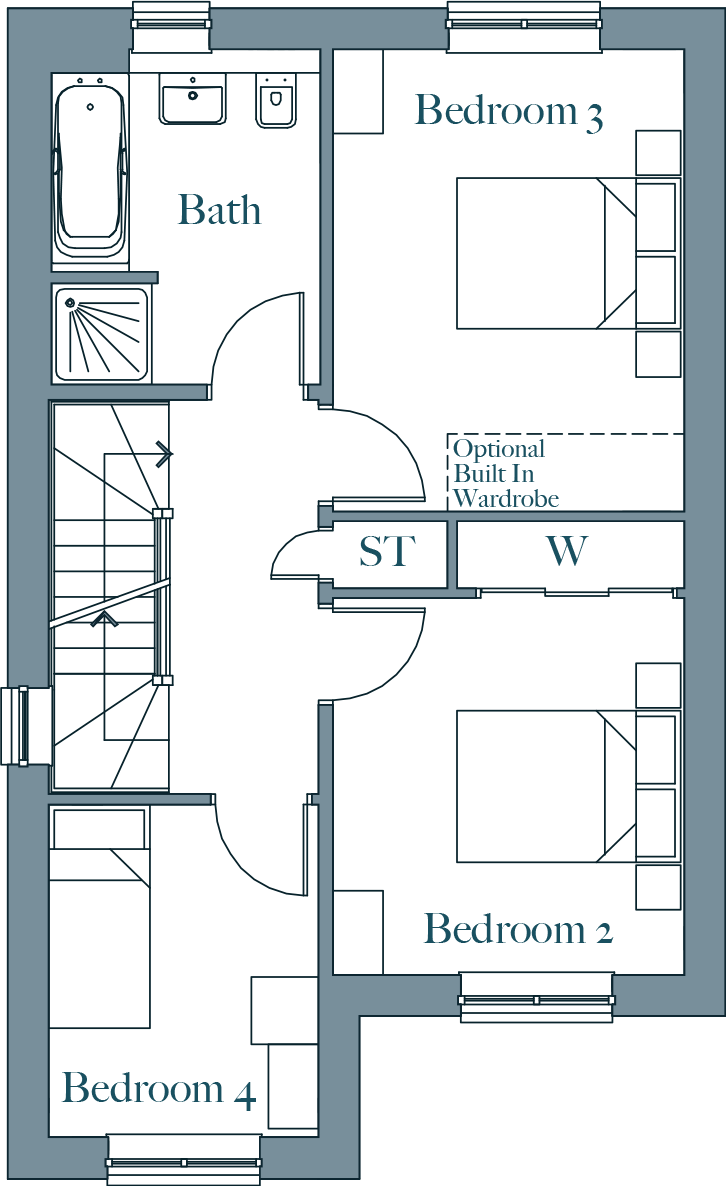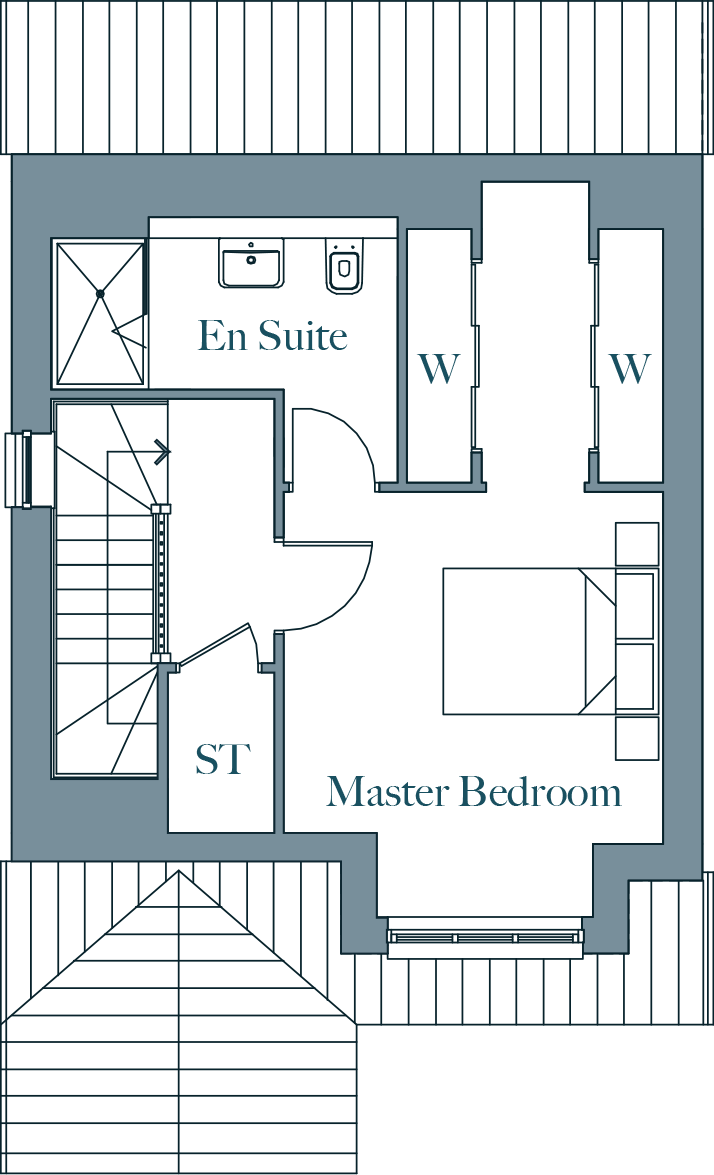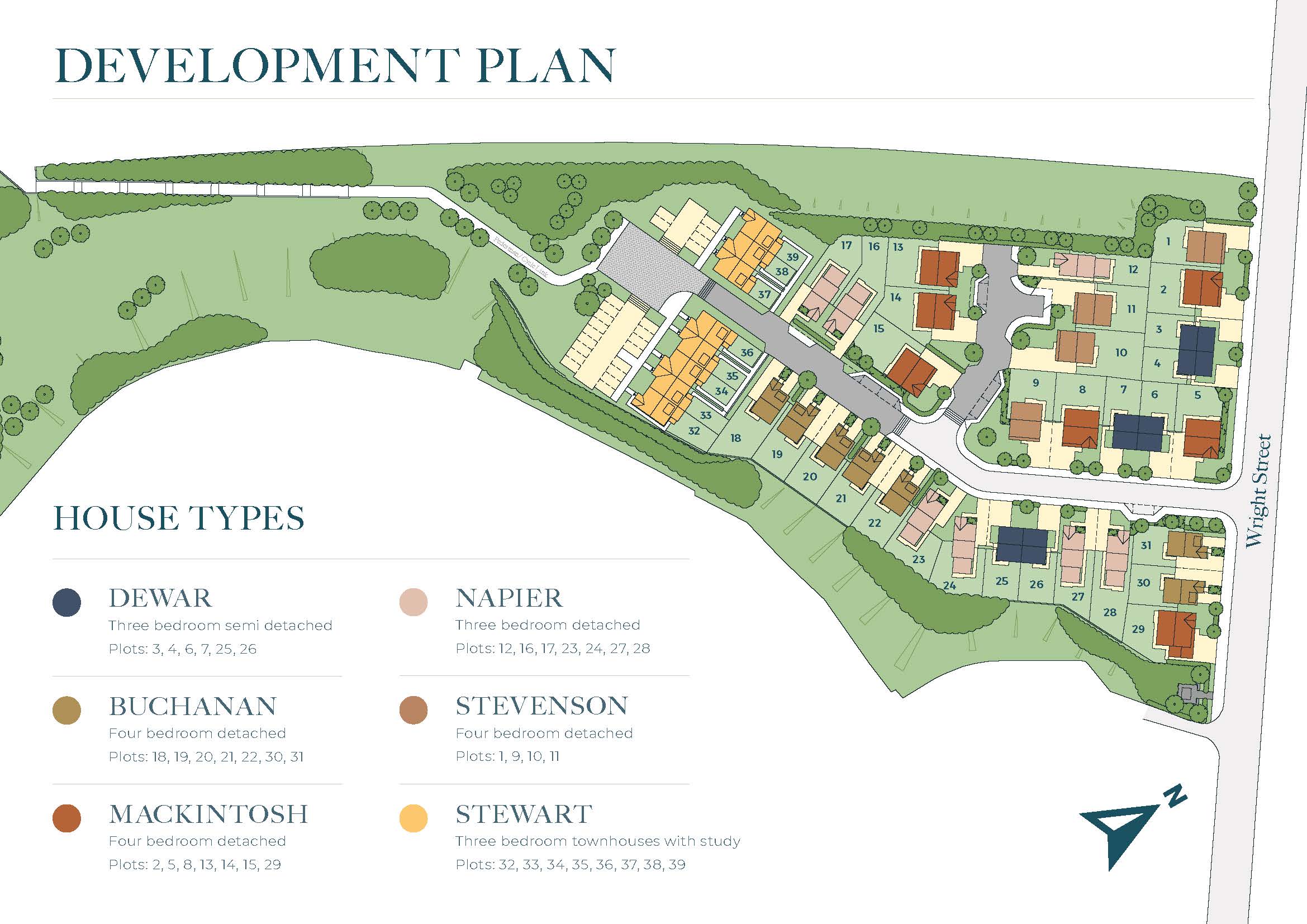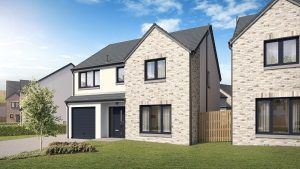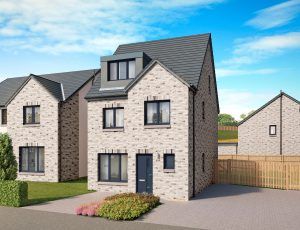‘The Buchanan’ is a luxurious 4-bedroom detached home featuring modern lifestyle spaces over 3 storeys spanning 1442 sqft.
A fabulous home for growing families, the Buchanan features a spacious dining kitchen with social cooking peninsula area and an indulgent private master floor with dressing area and double shower to the en suite.
Maximising modern family living space, the ground floor accommodation comprises of a spacious living room with glazed double doors leading to bright open plan kitchen dining room with plenty room for entertaining guests. The dining area opens onto the garden via patio doors leading onto a patio area within the private South Westerly facing garden.
The kitchen includes a full suite of high quality integrated appliances and is complimented with chic soft close, handle-less unit doors, under unit lighting and LED spotlights. There is a large selection of cabinets and worktops to choose from to allow you to personalise your new home. Fitted with the latest technology appliances with an induction hob, multi-function fan oven and extractor hood, fully integrated fridge freezer and dishwasher all included as standard.
Completing the ground floor are two large storage cupboards off the welcoming entrance hallway with a cloakroom WC and a utility room off the kitchen area creating separate space for your washer/dryer.
All bathrooms feature designer sanitaryware from the award-winning RAK Ceramics complimented by a selection of larger profile ceramic tiling, creating sleek modern design, both functional and elegant.
On the first floor of this stylish home there are three bedrooms, a family bathroom and generous storage. Bedroom two offers a double fitted wardrobe. Bedroom three, spacious in size, offers the option to add in an additional wardrobe.
The family bathroom is fitted with a separate shower with full-height large profile tiling to cubicle. Tiling is provided to half height where there is sanitaryware and is finished off with a satin chrome trim to complement the chrome towel warmer.
The entire second floor is dedicated to an indulgent, spacious main suite featuring a dressing area with fitted wardrobes, private shower room and storage. The main en suite shower room includes LED spotlights, full-height large profile tiling to shower cubicle and RAK sanitaryware.
